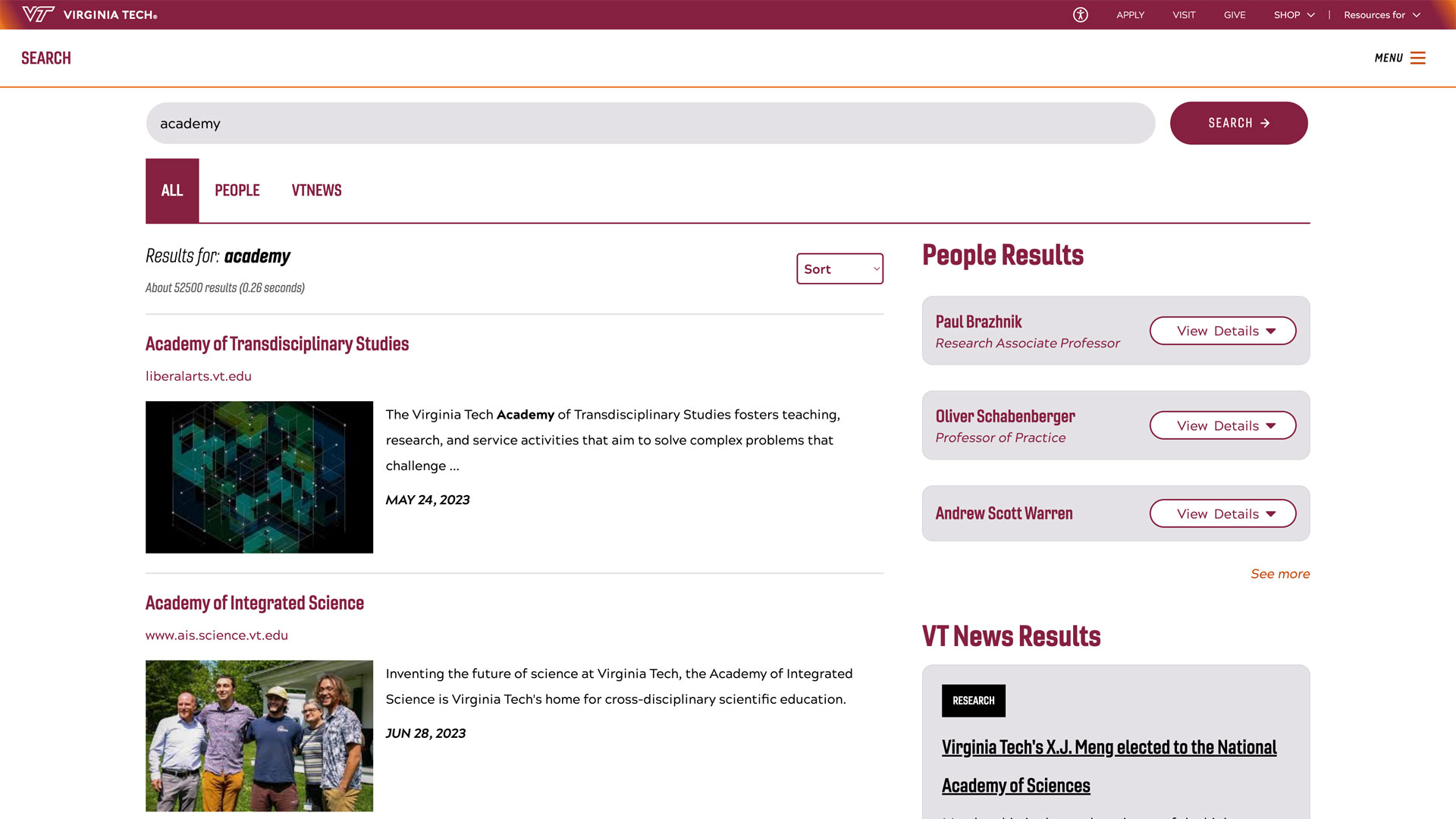War Memorial Hall capital renovation efforts underway
May 1, 2023

The Student Wellness Improvements capital project - consisting of a total renovation of the interior of War Memorial Hall - is underway to support Virginia Tech’s commitment to holistic student well-being and provide enhanced research and office space for Recreational Sports, the School of Education, and the Department of Human Nutrition, Foods, and Exercise.
When complete, the renovation will nearly triple the weight and cardio space provided on Virginia Tech’s Blacksburg campus. The 204,000-gross-square-foot building’s ground floor will feature an open floor plan with increased ceiling height to help facilitate exercise activities with free weights and cardio equipment.
Ten specialized spaces will be added to the previously available three, including a combat room, two rooms for dance organizations, a mind/body space, yoga studio, and cycling room. A wet classroom for aquatic and safety instruction will complement the facility’s pool – which will be outfitted with new lighting and HVAC systems. A new 7,000-square-foot table tennis space will be provided, and all basketball courts will be upfitted with new hardwood floors.

Modern locker rooms and bathrooms that include family changing rooms and an all-gender restroom featuring private stalls with a shared space for handwashing will be available in War Memorial Hall to support the university’s efforts to create a welcoming and inclusive campus.
Other improvements to War Memorial Hall include building system upgrades and interior finish improvements including centralized air conditioning; new plumbing and electrical systems as well as improved vertical circulation; energy-efficient LED lighting; optimized flooring for exercise; and more.
This capital project coincides with the nearly 100-year anniversary of War Memorial Hall’s head house – the historic Drillfield-facing front portion of the building. Completed in 1926, the head house served as the original gym until 1961. It was later used as an auditorium, dance, and exhibition hall as well as for office spaces. In the 1970s and 1990s, two significant renovations to War Memorial Hall were completed, resulting in the two joined sections of the facility with teaching and office spaces located in the original 1926 structure with activity and exercise spaces located in the adjoining 1970s addition (gym).
To honor the original design of War Memorial Hall, the building’s windows will be replaced with steel historical reproduction energy-efficient windows, and the front door and transom will be returned to the original design, providing consistency with the character of the original 1926 structure. Additionally, circulation from the 1926 structure to the 1970s addition is being improved with the implementation of a new front and rear opening elevator. This will provide a more natural connection between the two structures that were built nearly 50 years apart.
“This project is an exciting example of Virginia Tech’s commitment to restoring and improving our iconic, cherished buildings on the Blacksburg campus to meet forward-looking programmatic needs as highlighted in the university’s Beyond Boundaries vision and campus master plan,” said Chris Kiwus, vice president for campus planning, infrastructure, and facilities.
To further support efforts to bring together health science with hands-on application of exercise, health, and well-being, general assignment classrooms and research spaces in War Memorial Hall will be modernized with new furniture, finishes, and audio/visual equipment. New spaces for student gathering and collaboration will be distributed throughout the facility. Enhanced faculty offices for the School of Education and the Department of Human Nutrition, Foods, and Exercise will be included in the head house.
To complement interior capital renovations, exterior renovations are also being implemented to repair and repoint Hokie Stone that was originally installed in the 1920s. All renovations on War Memorial Hall are anticipated to be complete prior to the fall semester of 2024.


Additional Rec Sports information
Employees have the opportunity to access War Memorial Hall by purchasing a membership. Discounted options will be available and provide access to all of Rec Sports’ spaces, including McComas Hall and the Rec Sports Field House.
Additional building information
Build method: Construction manager at risk
Contractor: The Whiting-Turner Construction Co.
A/E: CannonDesign




