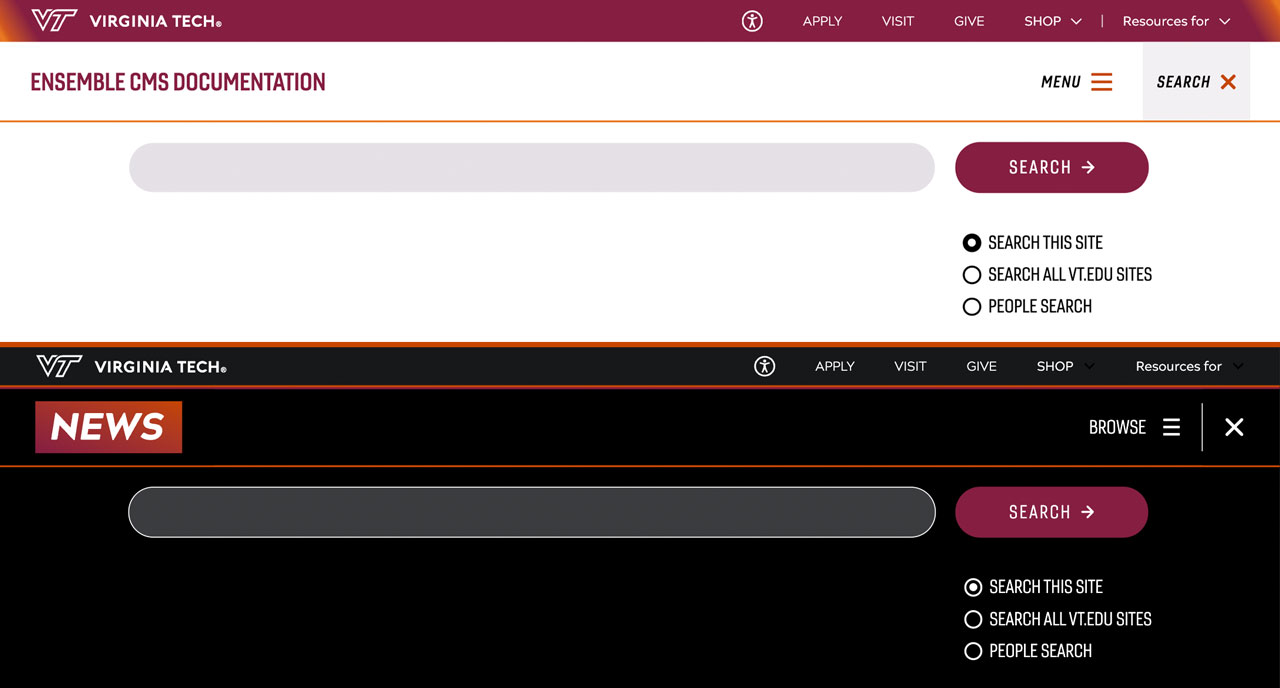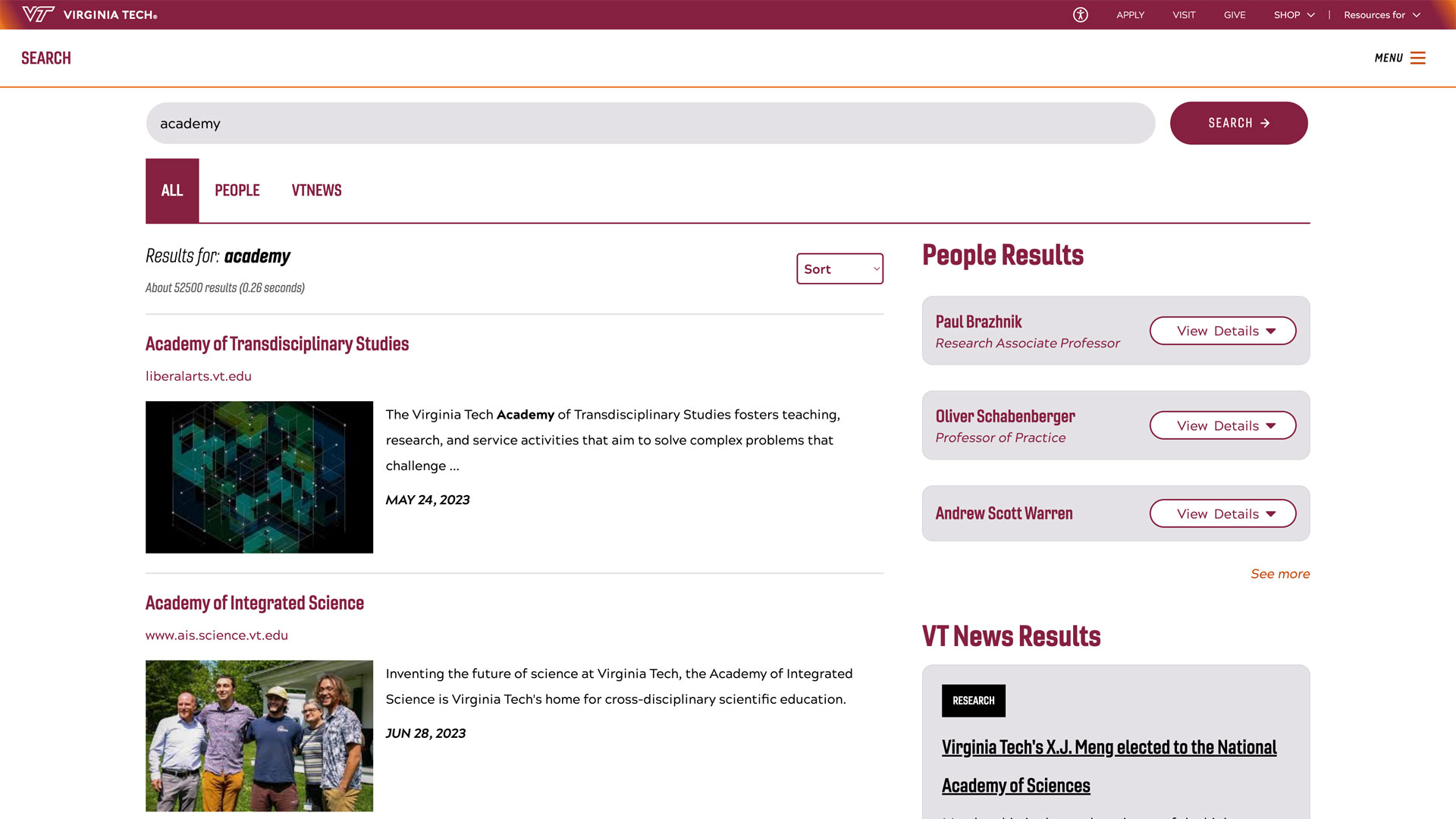About the Center
The concept for the Center for Real Life Design began in the mid-1990s with the start of a National Kitchen and Bath Association–accredited program and the need to remodel a household equipment laboratory. An advisory board was developed and, with the help of a Virginia Tech grant and the donations of many board companies, the laboratory space was renovated into a design demonstration studio in 1998.
GE Appliances was a major donor to the original center. The company had developed a Real Life Design Kitchen for an exhibit at the 1994 National Home Builders Association and the Kitchen and Bath Industry Shows. The design demonstrated many universal design features that could be incorporated into a kitchen to meet the needs of people throughout their lifespan. The name of that kitchen became reflected in the name of the Center for Real Life Kitchen Design at Virginia Tech.
When it opened in 1998, the Center for Real Life Kitchen Design included five kitchens, a laundry area, a home office, and a classroom. The space was used in a major research project for a time-motion study of diverse users cooking in the various kitchens. A further study examined kitchen storage needs of households with small, medium, and large kitchens. Both studies influenced the kitchen design guidelines issued by the National Kitchen and Bath Association


The Explore Your Dream Kitchen series of consumer outreach programs were held during the early 2000s to educate people planning to build or remodel their home and create a new kitchen. More than 250 people participated in those programs.
Appliances were updated regularly throughout the years. In 2007, the Gourmet Kitchen was remodeled and a new Outpost Kitchen was created.
During the most recent renovations, in 2017, the GE Real Life Design Kitchen became the Universal Design Kitchen and the Starter Kitchen was redesigned as the Loft Kitchen. These designs continue to reflect the latest in technologies and design for today’s consumers.
The renovations also provided an opportunity to change the name of the center to the Center for Real Life Design, to reflect an expanded commitment to all types of residential design. While kitchen design remains a key component in faculty research and student learning, other spaces in the home also need study to ensure they meet the needs and lifestyles of today’s families and consumers.
In 2018, a home office space was renovated to become the Cheever Design Library which houses the Ellen Cheever Kitchen and Bath Collection 1971-2018, a combination of books, industry publications, and presentations that were developed to educate designers and industry professionals about the technical and creative aspects of kitchen and bath design.
Mission and Philosophy

The mission of the Center for Real Life Design is to study and demonstrate residential design solutions that meet the needs and interests of today’s families and consumers. The Center includes six operational and very different kitchens. A home office and a laundry area are also located in the space. The kitchens represent various price levels product selection, and space designs. They reflect the diversity of today's households, by including kitchens that accommodate young children, older adults, and people with disabilities. They have new residential technologies and sustainable materials that reflect current trends in residential design.




